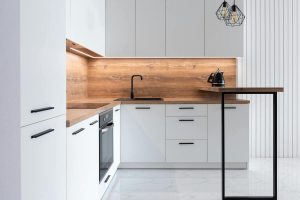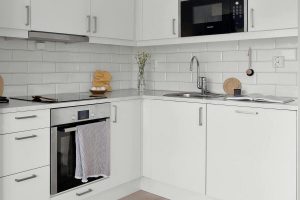In the vibrant urban landscape of Vancouver, where space is often at a premium, homeowners are increasingly looking for innovative ways to optimize their kitchens. Whether you live in a cozy condo or a compact home, transforming your kitchenette into a functional and stylish area is entirely achievable. This article explores a variety of creative kitchenette ideas that not only enhance functionality but also elevate the aesthetic appeal of your compact space.
The Importance of Kitchenette Design
The need for smart kitchenette ideas arises from the challenge of balancing functionality and style within a confined space. Whether you’re an avid cook or someone who simply enjoys a cozy meal preparation area, a well-designed kitchenette can offer all the features of a full kitchen without feeling cramped. From strategic layouts to clever storage solutions, the possibilities are endless when you approach your kitchenette with creativity and purpose.
Moreover, compact spaces require a different mindset. It’s about finding harmony between utility and design, ensuring that every element serves a dual purpose. This transformation can not only enhance your cooking experience but also increase the overall comfort and appeal of your home. Understanding the potential kitchen renovation cost early on can also help you plan more effectively and avoid surprises during the process. As you read on, you’ll discover a variety of ideas tailored to Vancouver’s unique living conditions, ensuring your kitchenette meets all your needs.

Innovative Layout Ideas for Small Kitchens
The layout of your kitchenette plays a significant role in its functionality and flow. Here are some popular layout ideas that work well in compact spaces:
— Galley Kitchen
The galley kitchen is a classic design that maximizes efficiency in narrow spaces. With two parallel countertops and a central walkway, this layout allows for easy movement between cooking zones. Key features include:
- Optimized Workflow: The proximity of appliances and work surfaces streamlines meal preparation.
- Vertical Storage: Utilize wall space for cabinets and shelves to keep essentials within reach.
- Minimalist Design: A clean, uncluttered look enhances the sense of space.
— L-Shaped Kitchen
An L-shaped kitchen is versatile and adaptable, making it suitable for various room sizes. This layout utilizes corner space effectively while providing ample counter space. Benefits include:
- Open Feel: The layout opens up the kitchen to adjacent living areas, fostering a communal atmosphere.
- Flexible Work Zones: Designate areas for cooking, dining, and socializing, enhancing functionality.
- Customizable Storage: Incorporate cabinets and shelves that fit your specific needs.
— One-Wall Kitchen
For extremely compact spaces, a one-wall kitchen is an excellent solution. This layout consolidates all appliances and storage along a single wall, allowing for maximum floor space. Advantages include:
- Simplicity: A straightforward design minimizes complexity and enhances ease of use.
- Space-Saving: Ideal for studio apartments or small homes, this layout keeps everything within arm’s reach.
- Stylish Design: Use open shelving or decorative elements to add personality without overwhelming the space.

Maximizing Functionality with Smart Design
Functionality is paramount when designing a kitchenette, especially in a vibrant city like Vancouver, where space is limited. One of the primary strategies for maximizing functionality is integrating smart design elements that make the most of available space. Consider incorporating multi-functional furniture that can serve more than one purpose, such as a fold-out dining table or a countertop that doubles as a prep area.
Key Design Features for Functionality:
- Vertical Storage Solutions: Utilize the vertical space with tall cabinets and shelves. This not only provides ample storage but also helps in keeping the counters clutter-free.
- Pull-Out Features: Install pull-out pantry shelves or corner cabinets to make every inch accessible, ensuring no space goes to waste.
- Compact Appliances: Opt for appliances designed for small spaces, such as a two-burner stove or a mini dishwasher. These appliances maintain functionality while fitting snugly into a kitchenette.
Additionally, lighting plays a crucial role in enhancing the functionality of a kitchenette. Adequate lighting not only makes the space feel larger, but also improves task efficiency. Consider installing under-cabinet lighting to illuminate workspaces and add a touch of elegance.
Incorporating technology can also elevate the functionality of your kitchenette. Smart kitchen gadgets, such as Wi-Fi-enabled appliances or voice-activated assistants, can streamline kitchen tasks and enhance your cooking experience. By integrating these elements, you ensure that your kitchenette is not just a space for cooking but a hub of innovation and efficiency.

Smart Storage Solutions
Effective storage is essential in any kitchenette, especially in smaller spaces. If you’re looking for more inspiration, exploring different small kitchen renovation ideas can open up new possibilities for maximizing style and function. Here are some innovative storage ideas to keep your kitchen organized:
— Vertical Storage
Utilizing vertical space can dramatically increase your storage capacity. Consider the following options:
- Tall Cabinets: Floor-to-ceiling cabinets maximize storage while minimizing clutter.
- Hanging Racks: Install pot racks or hooks to keep cookware accessible and free up cabinet space.
- Wall-Mounted Shelves: Open shelves can display decorative items while providing additional storage.
— Multi-Functional Furniture
Incorporating furniture that serves multiple purposes can save space and enhance functionality. Examples include:
- Foldable Tables: A drop-leaf table can serve as both a dining area and additional prep space.
- Storage Ottomans: These can provide seating while also offering hidden storage for kitchen essentials.
- Convertible Islands: An island that doubles as a dining table can maximize utility in a compact kitchen.
— Custom Cabinetry
Investing in custom cabinetry allows you to tailor storage solutions to your specific needs. Consider features such as:
- Pull-Out Drawers: These can make accessing items in deep cabinets easier and more efficient.
- Built-In Dividers: Organize utensils and cookware with dividers that maximize drawer space.
- Corner Cabinets: Utilize corner spaces with lazy Susans or pull-out shelves for easy access.

Colour and Lighting Considerations
The right colour palette and lighting can significantly impact the feel of your kitchenette. Here’s how to make the most of these elements:
Using light colours can create an illusion of space and brightness. Consider:
- Soft Whites and Pastels: These shades reflect light and make the area feel more open.
- Cohesive Colour Schemes: Keeping a consistent colour palette throughout the kitchenette enhances flow and unity.
Effective lighting can enhance both functionality and ambiance. Implement the following strategies:
- Layered Lighting: Combine ambient, task, and accent lighting to create a well-lit space.
- Under-Cabinet Lighting: This can illuminate work surfaces and add warmth to the kitchen.
- Natural Light: Maximize windows and consider using mirrors to reflect light and brighten the space.
Personalizing Your Kitchenette
While functionality is essential, personalizing your kitchenette ensures it reflects your style and preferences. Personalization transforms a space from merely practical to genuinely inviting, making it a pleasure to cook and entertain. Begin by selecting a colour palette that resonates with your personality and complements the overall decor of your home.
Tips to Personalize Your Kitchenette:
- Decorative Accents: Add a splash of colour with decorative tiles, vibrant dishware, or a striking backsplash. These elements create focal points and add character.
- Customized Hardware: Replace standard cabinet knobs and drawer pulls with unique hardware that reflects your taste, from sleek modern styles to vintage designs.
- Personal Art and Decor: Integrate personal artwork or family photos to make the space feel more homely and personalized.
Moreover, selecting the right materials can significantly impact the look and feel of your kitchenette. Materials like quartz or granite countertops offer durability and a touch of luxury, while wooden elements can add warmth and coziness. Don’t shy away from mixing materials to add depth and texture to your kitchenette’s design.
Incorporating plants or greenery can also personalize your space while improving air quality and adding a natural element. Consider small potted herbs like basil or rosemary, which not only beautify the space but also provide fresh ingredients for your culinary creations. By infusing these personal touches, your kitchenette becomes a reflection of you, making it a unique and inviting space.
Summary
Whether you’re a seasoned chef or a casual cook, a well-designed kitchenette enhances your daily life, making cooking and entertaining a joyful experience. Don’t hesitate to experiment with different layouts, materials, and designs until you find the perfect fit for your space. For those looking for professional help, exploring kitchen renovation services in Vancouver can make the process easier and ensure high-quality results. With the right approach, your Vancouver kitchenette can become a seamless extension of your home, offering both practicality and aesthetic appeal.
